

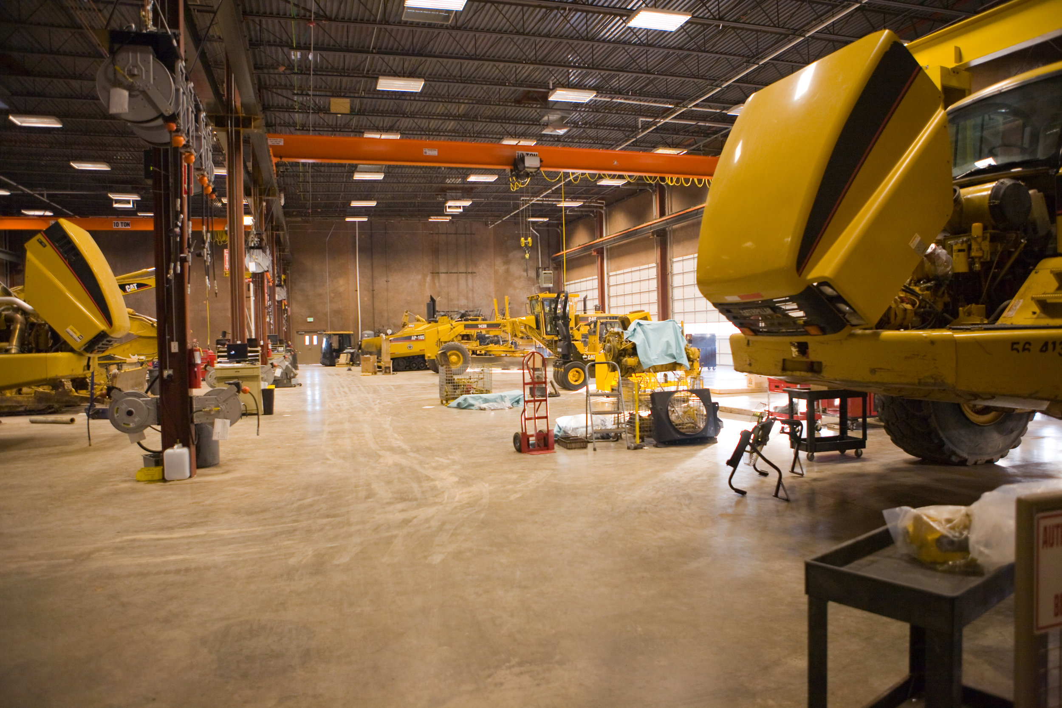
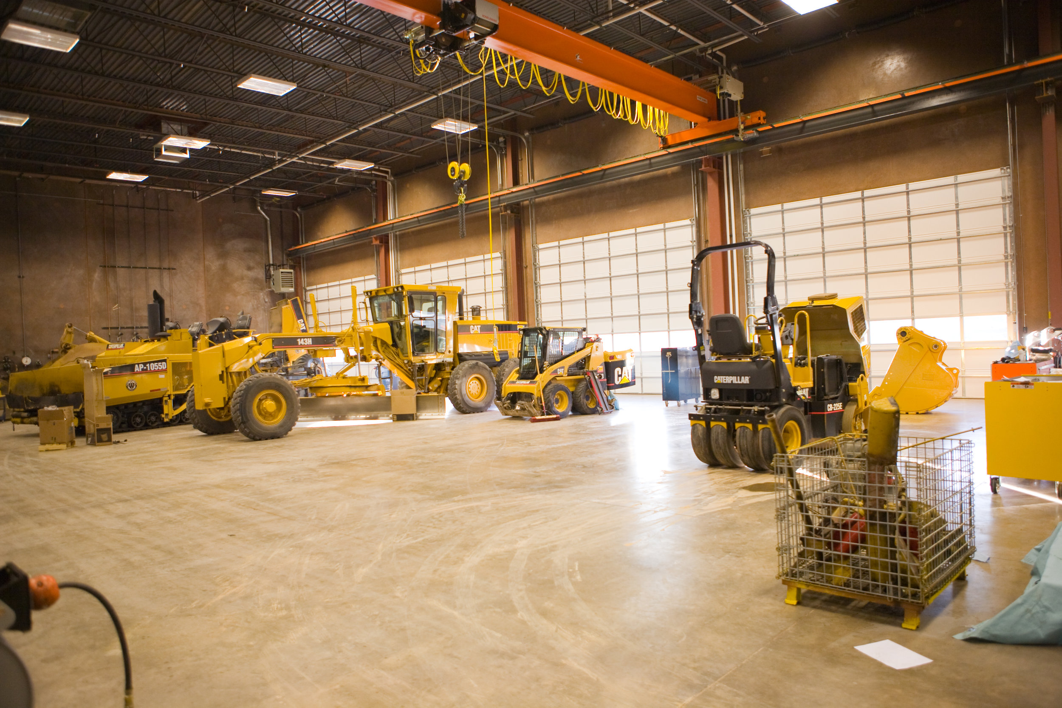
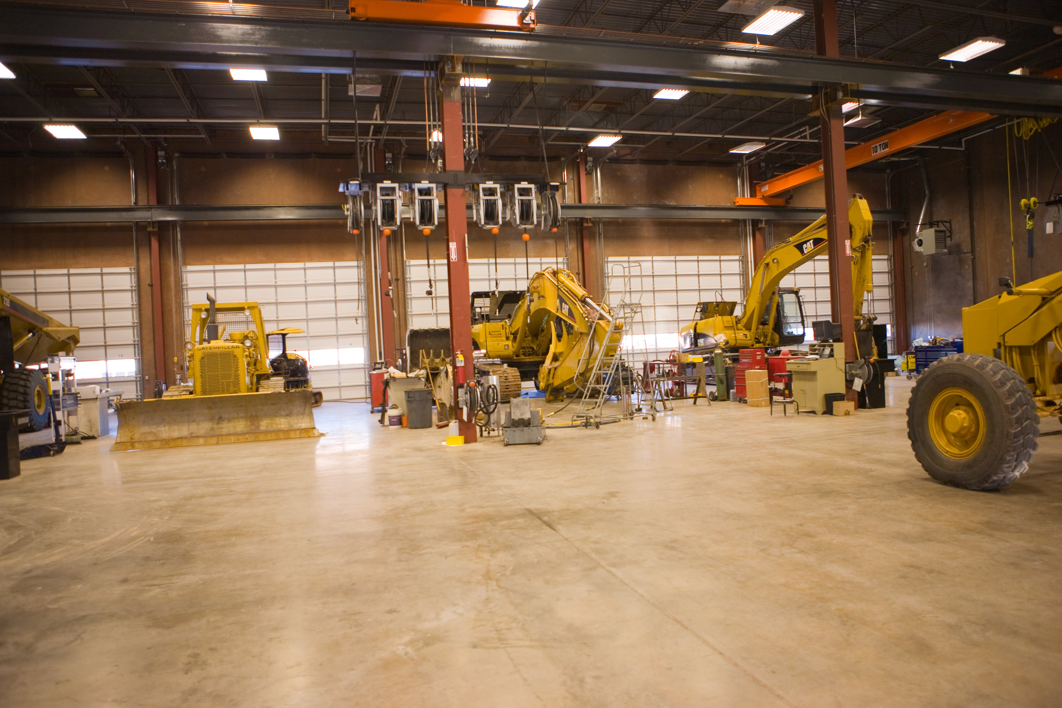
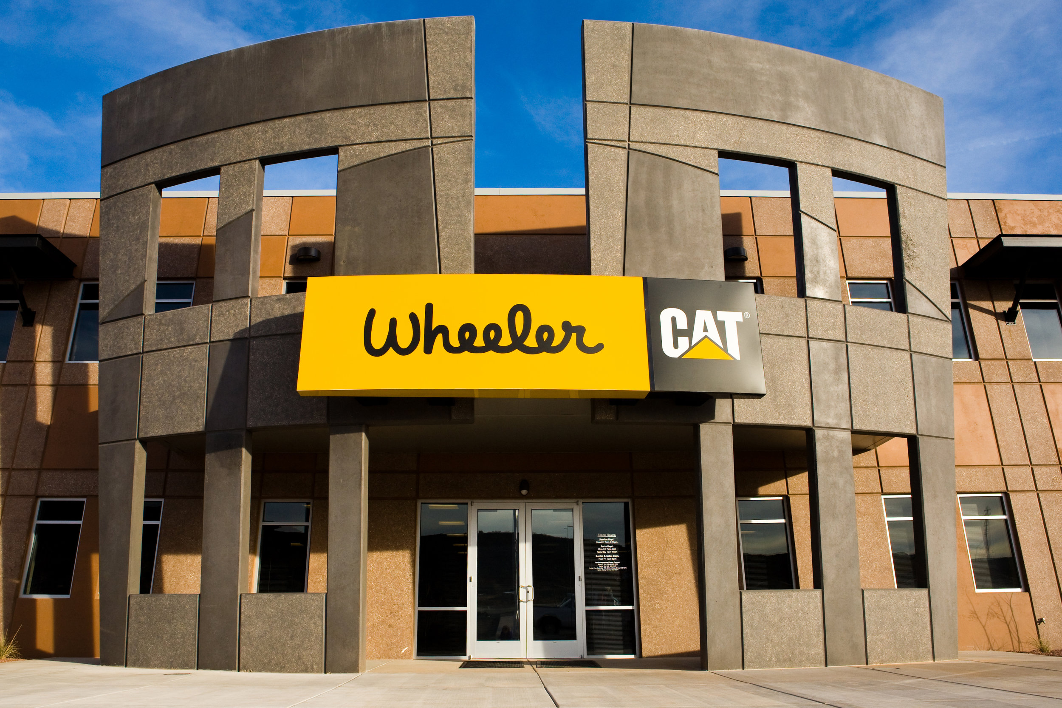
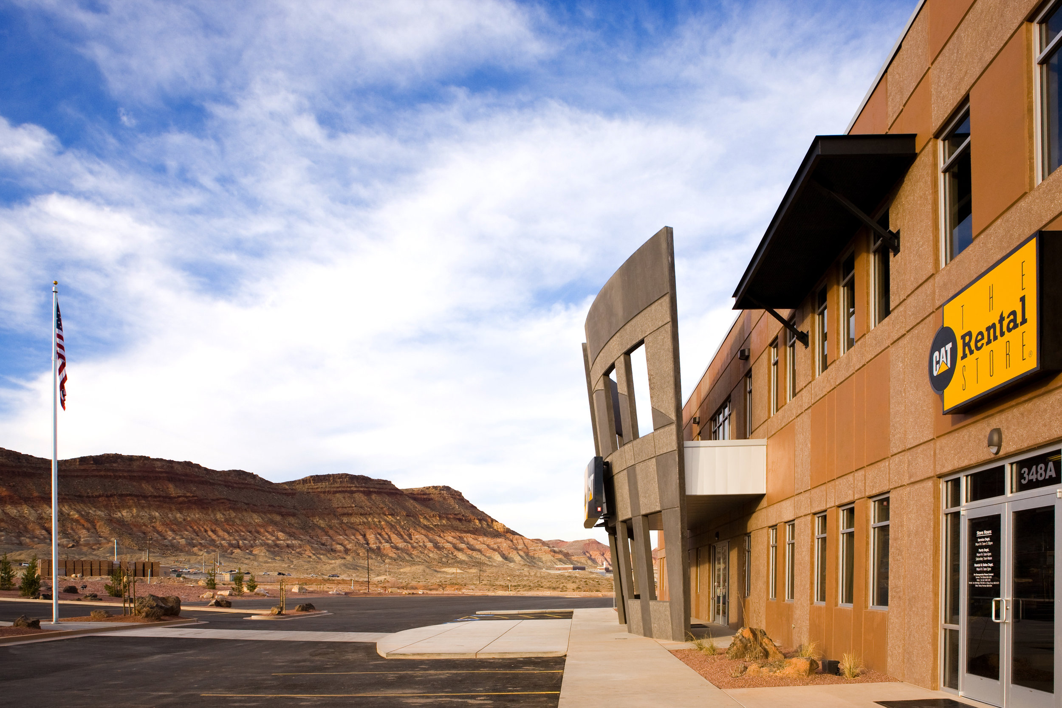
Wheeler Machinery Facility
Hurricane, UT
Built for one of Utah's most reputable businesses, this building reflects the permanence, stability integrity , and resolve of Wheeler machinery. The buildings combine appropriate materials; efficient, innovative and creative design; and expertise in construction to generate a structure that will serve well for years to come.
Some of the construction successes realized on this project included being designed, permitted, and soncstructed in 12 months. using materials that would require little to no maintenance while at the same time providing the building with timeless aesthetic value and sustainablility. By using concrete & steel as the main building material we were able to use local materials and suppliers to reduce export and carbon footprint as well as recyclable material. Also, the strength of concrete walls is important for any building that is around equipment that is design to push things over. The complex conical shaped tilt-up panels at the entry create a unique architectural expression that push the use an dexpression of tilt-up construction
The Wheeler Machinery Facility is an exposed architectural tilt-up with a Class A office design and a durable shop building on a 20-acre site. The two buildings include office space, a warehouse, a heavy equipment shop, a truck repair shop and dynamometer, a specialized shop space and a paint room. The entrance of this award-winning building uniquely exhibits 30-foot-tall conical-shaped tilt-up panels, giving the office depth and interest.
Awards
2008 Intermountain Contractor - Award of Merit: Concrete Project
2009 Tilt Up Concrete Association - Outstanding Example of Tilt-up Concrete Construction
