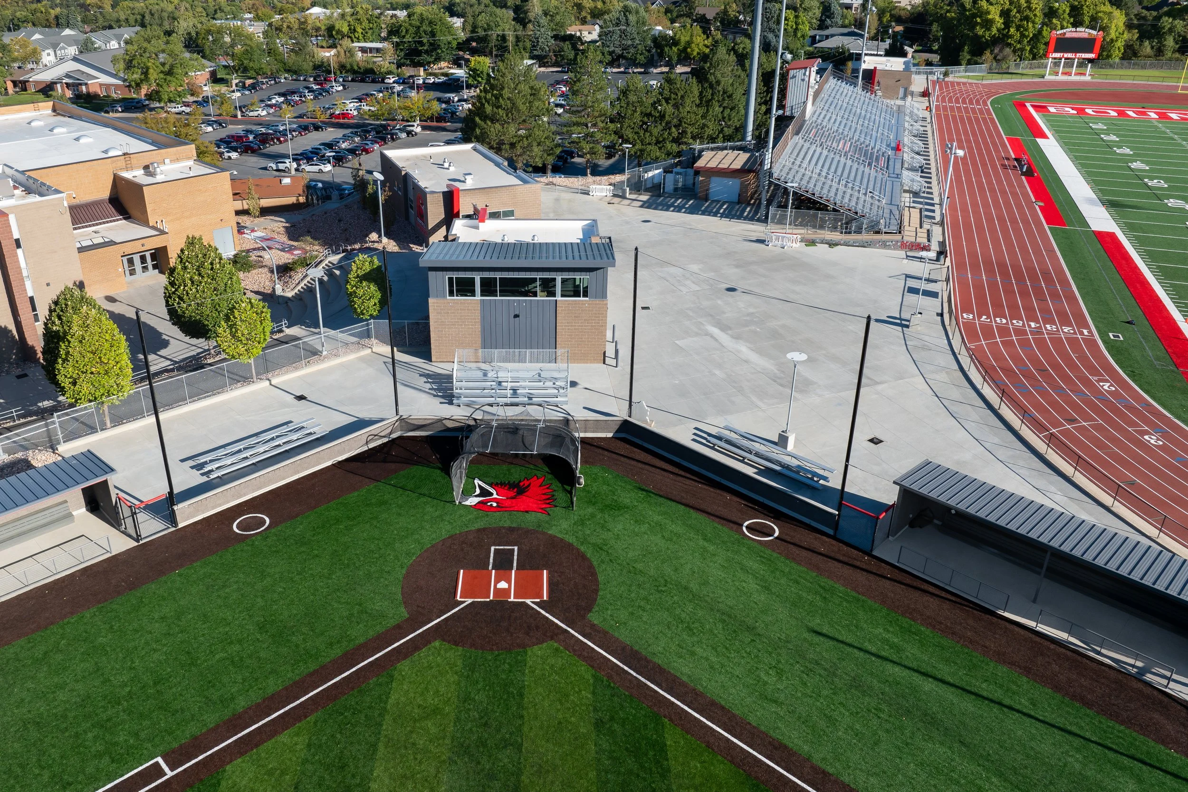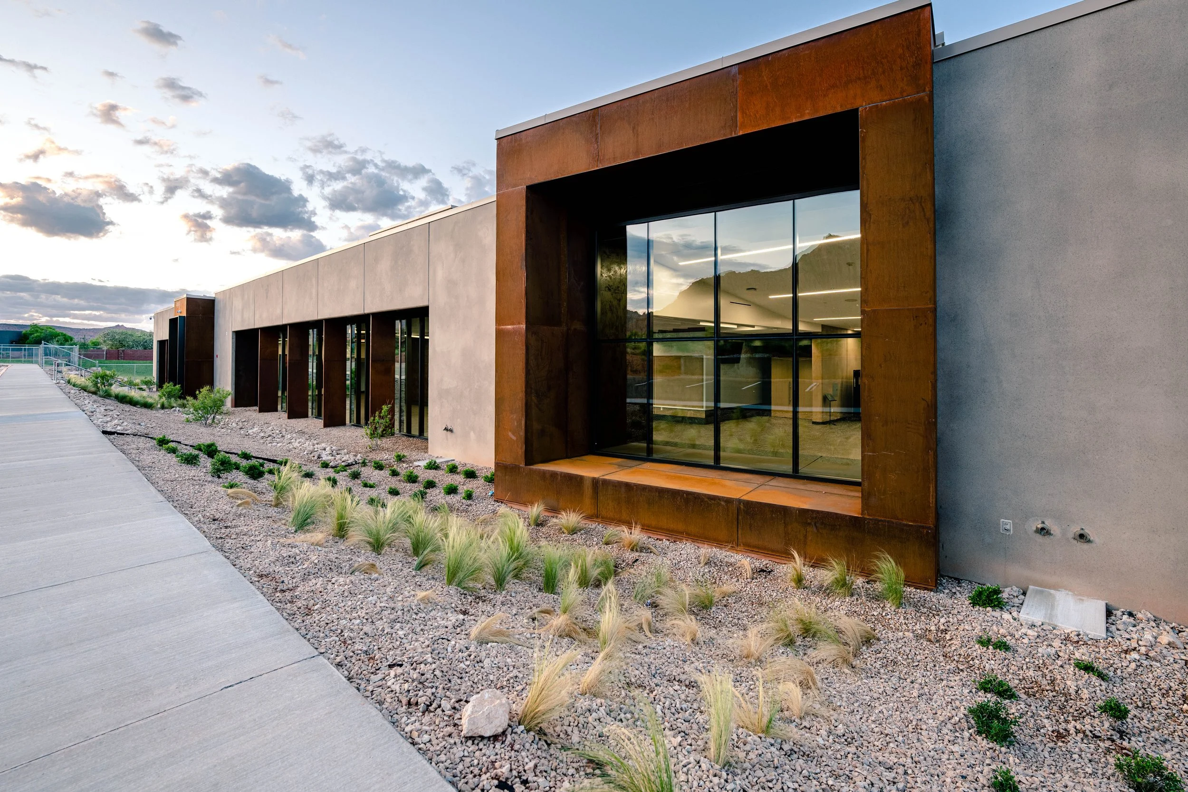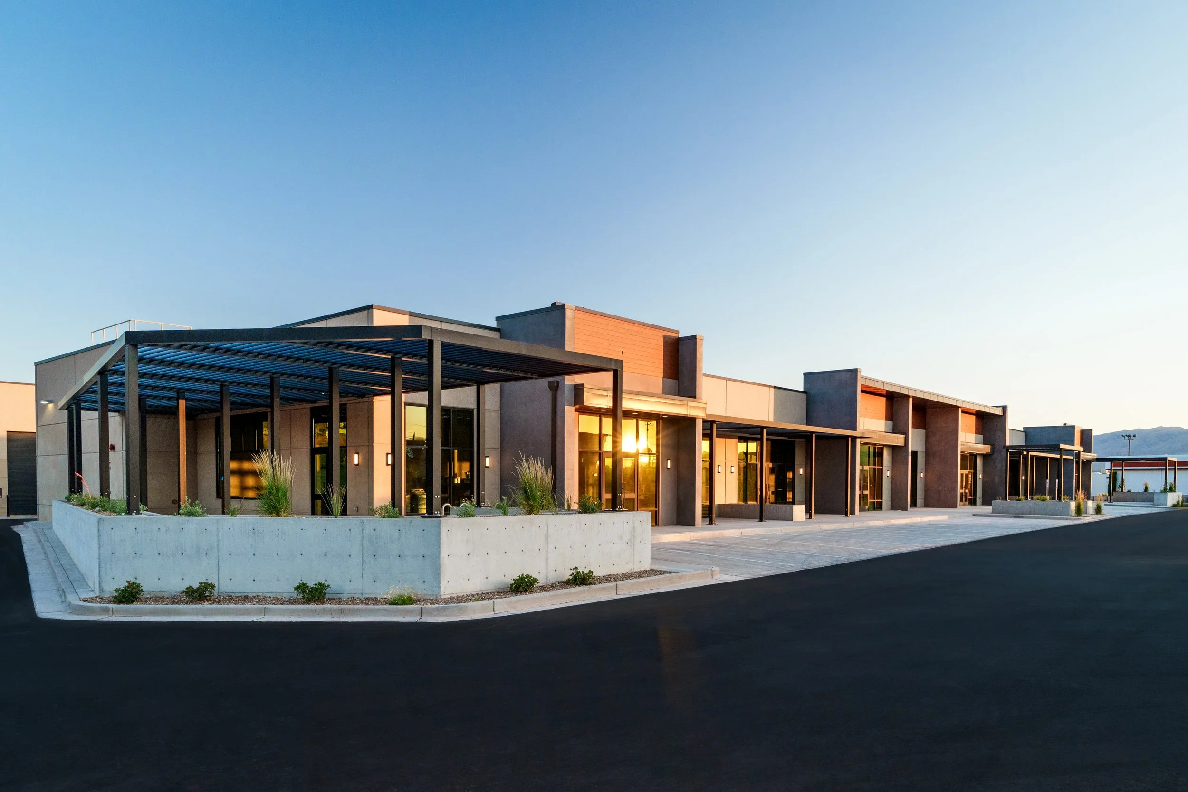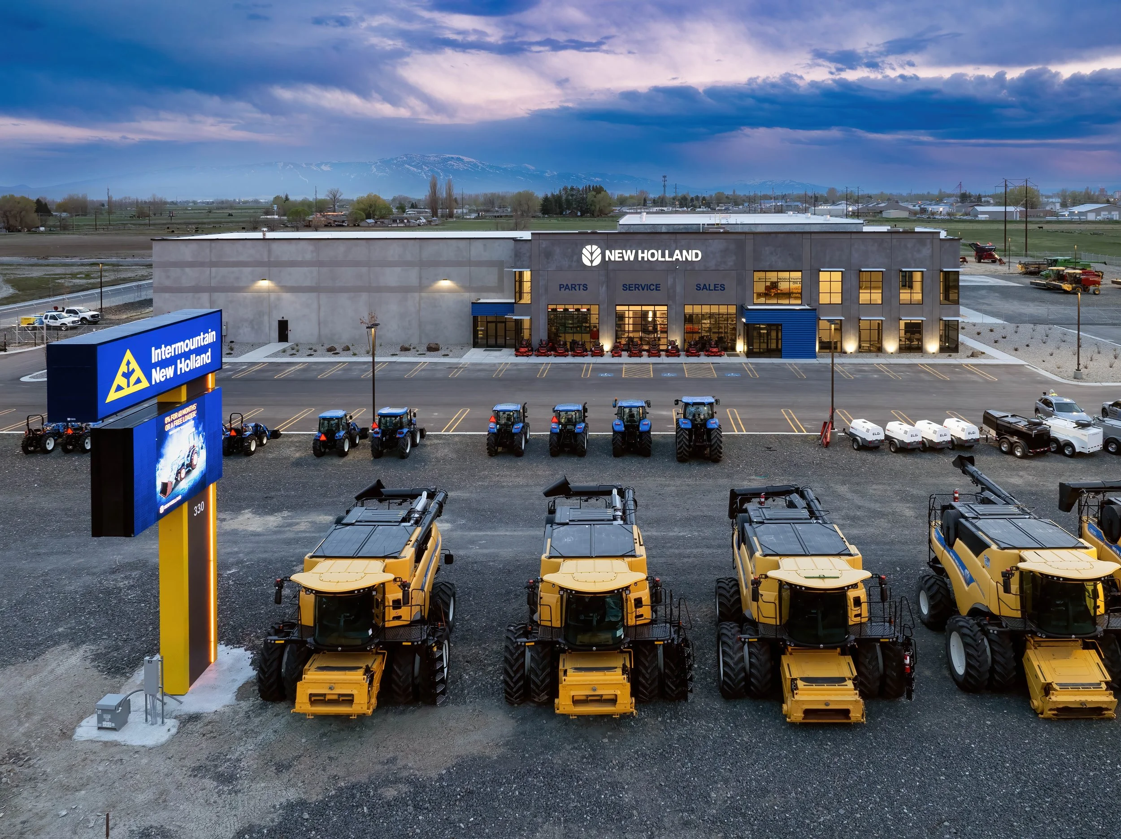
EXPLORE OUR PROJECTS
2024 Award Winners
-
Intermountain New Holland
The Intermountain New Holland building is as tough and rugged as the farmers and ranchers that it serves. It is a 300,000 square foot, concrete tilt-up building located in rural Idaho. The Intermountain New Holland owners wanted to send the message of permanence and support of the hard working community it serves.
The building is exposed tilt-up concrete, taking what could have been a plain unattractive structure, and highlighting what concrete can do when a simple material is used to be visually complex.
-

Kanab Elementary School
One of the prominent and unique aspects of the new Kanab Elementary School is the use of horizontal concrete panels to act as canopies at the entrances to the building. In total, there are seven entry points where these panels were cast on the ground and lifted into position using the same techniques that were used to erect the vertically oriented concrete tilt-up walls. These panels, however, were placed in a horizontal position to create shade and shelter for the doors leading to the building. The design intent of the horizontal concrete panels is acknowledgement of the mesa top mountains that are very visible from the school site.
-

Riverfront Medical Center Phase II
Riverfront Medical Center Phase II pushes the boundaries of tilt-up construction with stunning, low-maintenance architectural concrete and innovative design elements that blend seamlessly into the desert landscape.
The medical center features extended joint concrete floors, exposed architectural concrete with varied sandblasted and integral coloring. Riverfront Medical Center used integrally colored concrete, which incorporates color into the wet mix, eliminates the need for paint and increases its durability.
-
Young Automotive Group Corporate Office
The Young Automotive Group's headquarters in Layton, Utah, combines office space, a warehouse, and a philanthropic center in a 100,000 square foot, architecturally stunning building. Its unique tilt-up panels, including an 8-degree lean, add to its visual impact and high-quality design, even amid a concrete shortage.
-

Bountiful High School Athletic Fields
The Bountiful High School Athletics project includes the installation of a new running track and synthetic turf football, baseball, and softball fields. The project also features the construction of new stadium seating at the football field, providing an improved spectator experience.
-

Vista School
Vista School is an award-winning, tuition-free, public charter school that blends academics, arts, and technology into one amazing educational environment. This expansion project allows for increased enrollment and room to improve the school’s arts and technology departments.
-

Union Middle School
Hughes General Contractors' transformation of Union Middle School redefines educational spaces, blending cutting-edge design with sustainability to create a dynamic, 219,000-square-foot hub for learning and community engagement.
This state-of-the-art facility sets a new standard in school architecture, combining durability, innovation, and aesthetic appeal.
-

Carpets Plus
The Carpets Plus project was a 26,000 square foot expansion to the existing retail building, creating CP Plaza, St. George’s premier flex-retail space. Crafted of exposed architectural concrete the buildings are not only energy efficient and durable they also offer a unique aesthetic appeal. The unique structure features integral color and highlight multi-levels of sand blasting to create varied textures and colors.


